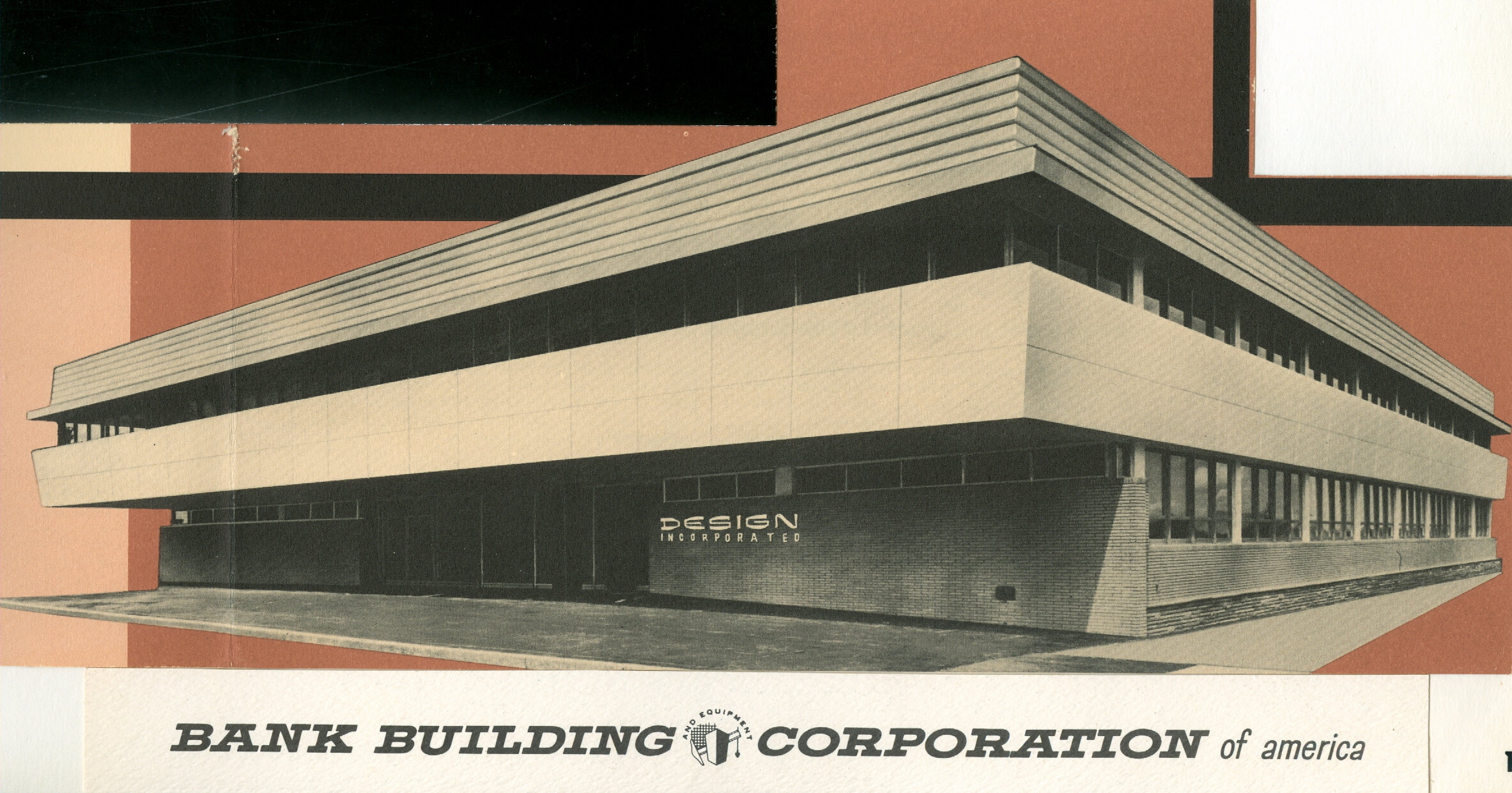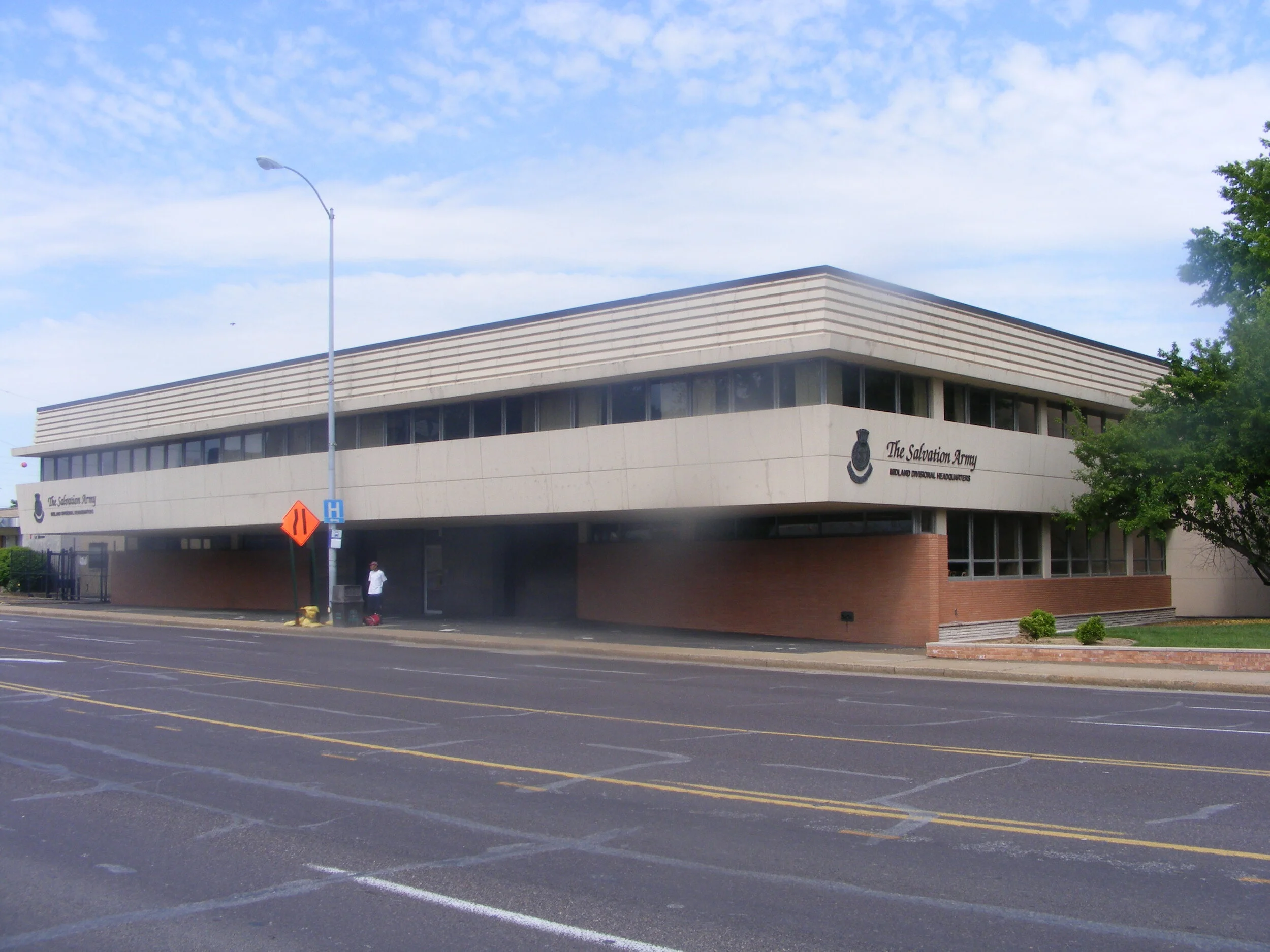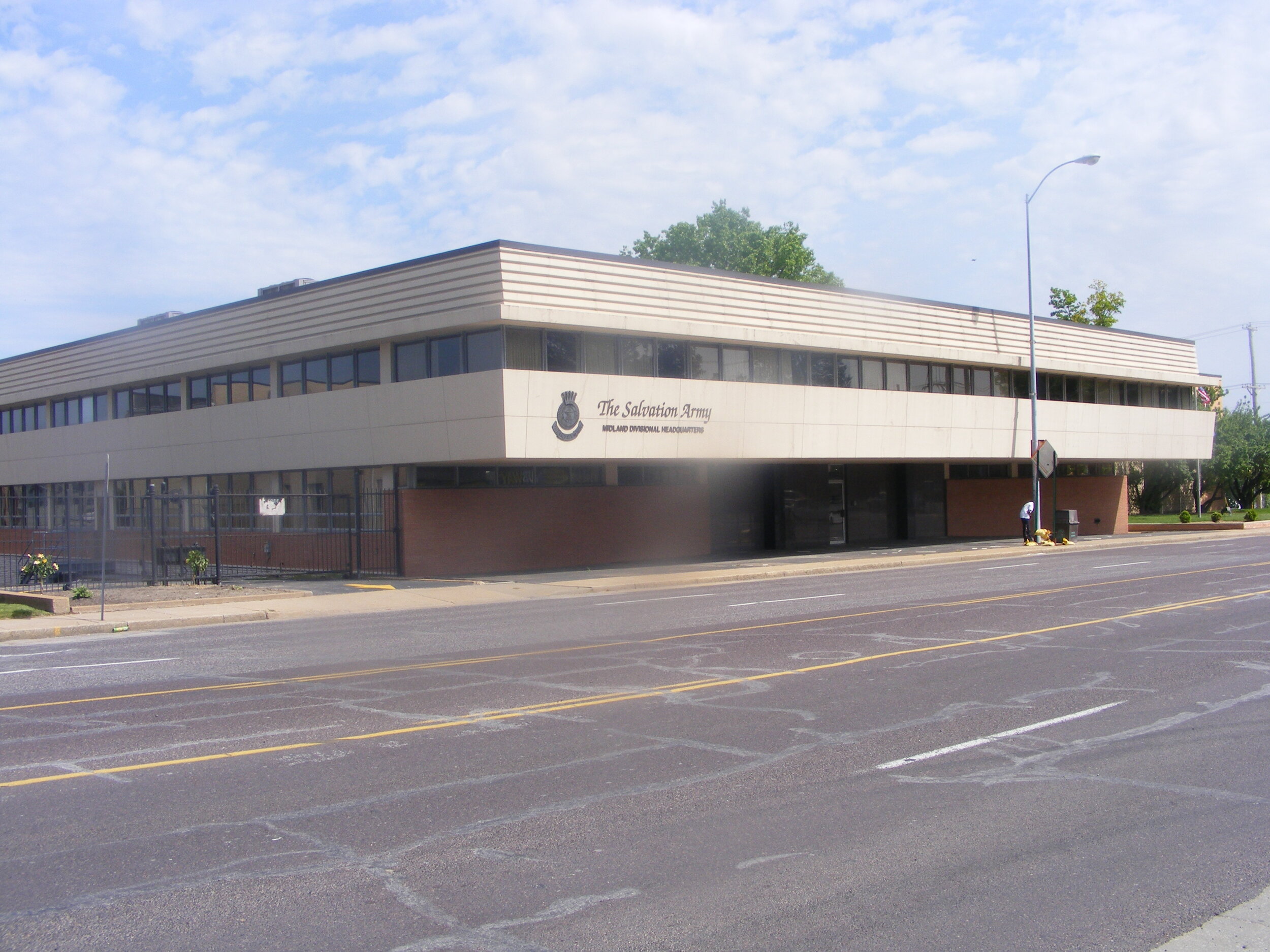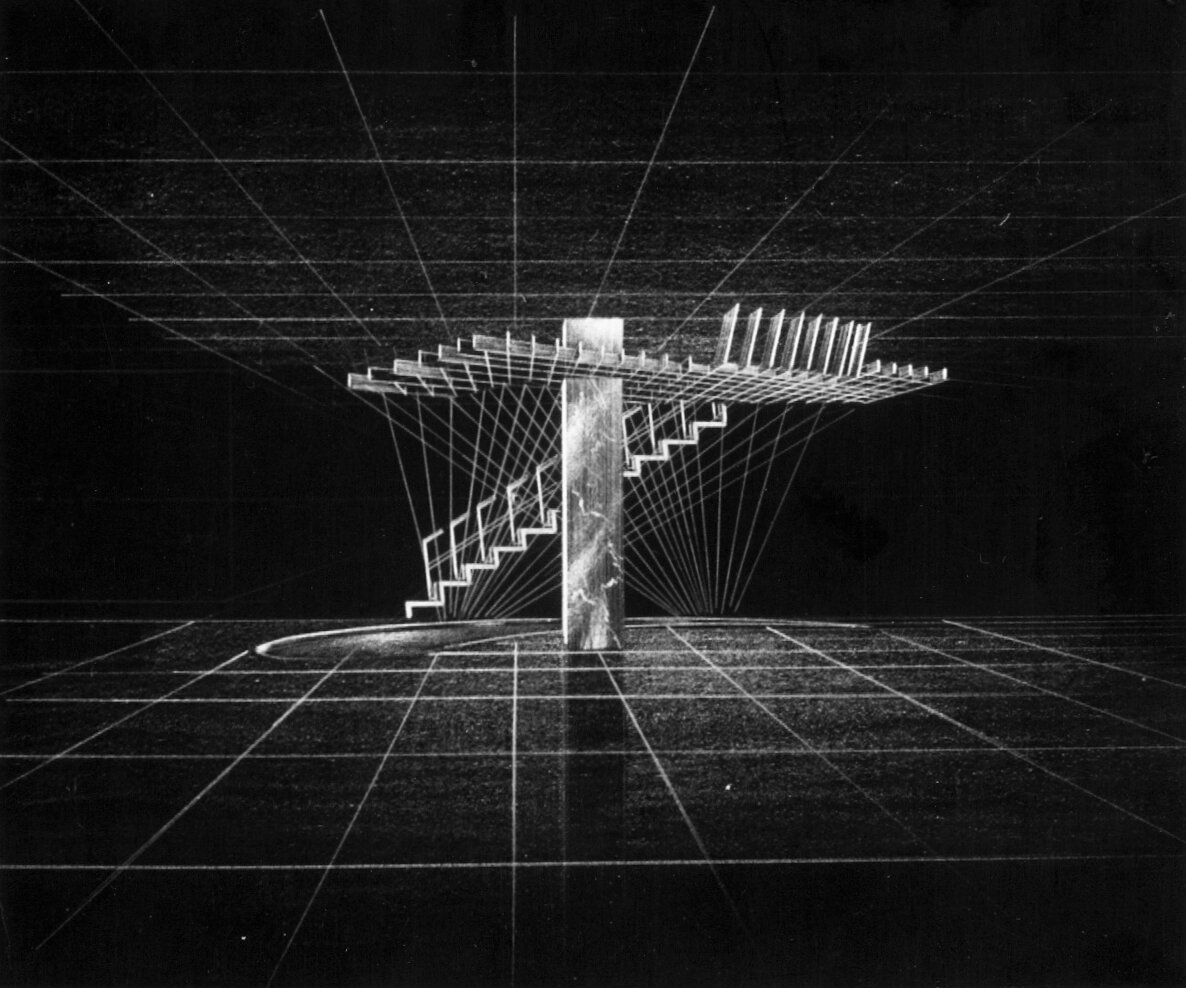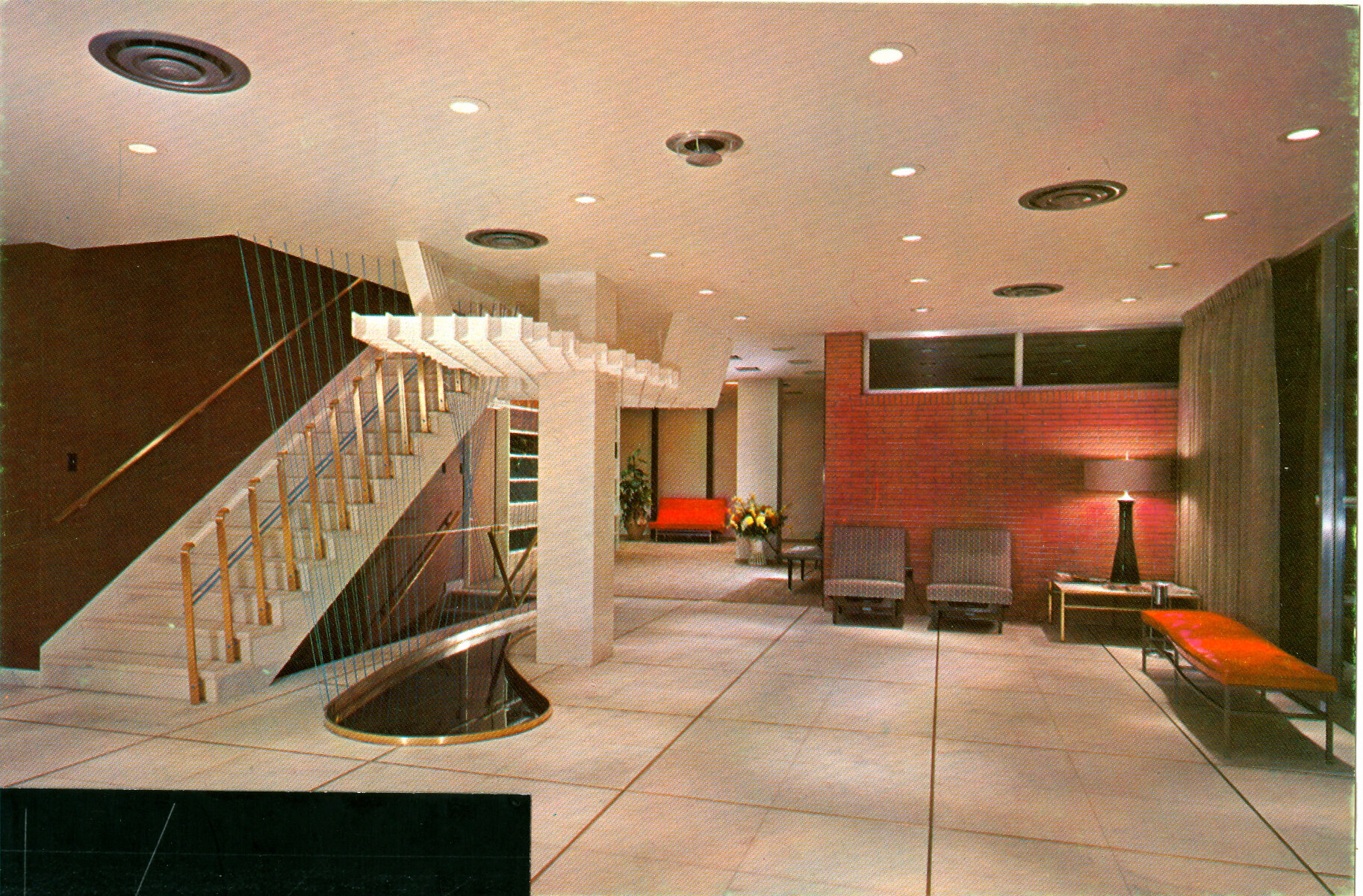Bank Building & Equipment Corp. of America Headquarters Office Building (Salvation Army)(c. 1956)
Ground was broken for a new two-story office building in 1956 to provide 55,000 square feet for over 300 employees and associates of the Bank Building & Equipment Corporation. The modern design by W.A. Sarmiento was open and naturally lit by large expanses of glass on both the ground and second floor. However, owner Joseph B. Gander gave Sarmiento the challenge of designing a modern, aesthetically pleasing, functional building for the company for around $30 per square foot. Sarmiento met the challenge by doing it for $35 per square foot.
A twenty-foot, V-shaped recessed entry led inside to a pergola and small bubbling pond feature in the building’s lobby. The exterior was coated in vinyl, concrete, brick and aluminum. The interior layout consisted of having the architectural and engineering departments located on the second floor, while the accounting and financial department, and meetings rooms for clients were on the first floor. The Loughman Cabinet Division’s manufacturing shop remained in the former office building on Sidney Street, which had been occupied by the company since 1920.
All of the workrooms have daylight illumination, piped-in music, and air conditioning in the summer on order to provide complete comfort for the working environment. Company president Joseph Gander’s own office in the ultramodern, rambling structure is oval shaped. Within the office, there are combed wood walls that open into an entrance foyer highlighted by a marble floor and pilasters. Cabinets and furniture within the office are all custom-made. The St. Louis Globe-Democrat cited that the building was “perhaps the best example of how modern and beautiful a building can be and still be completely efficient. The woodwork and paneling is a cabinet-maker’s dream.”
The building currently serves as offices for the Salvation Army’s Midland Divisional Headquarters.
Photo credits: Ruth Keenoy, W.A. Sarmiento


