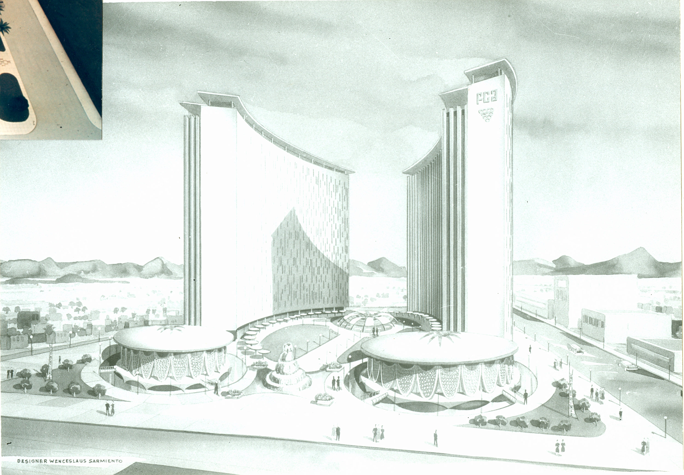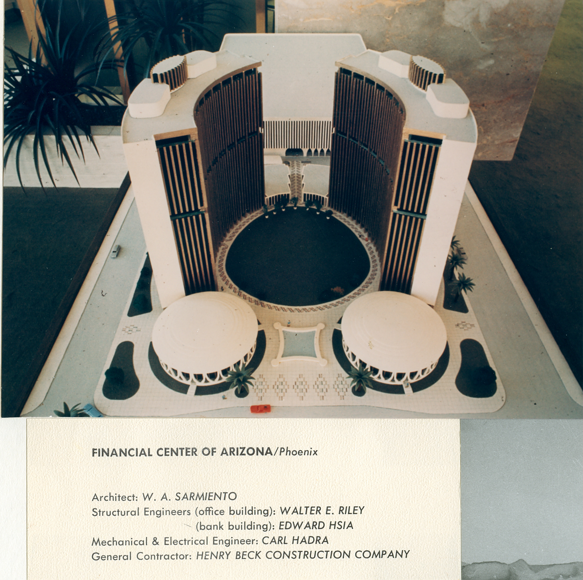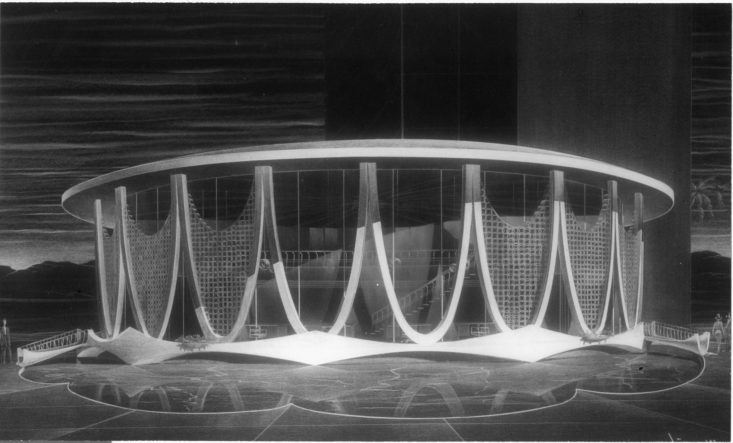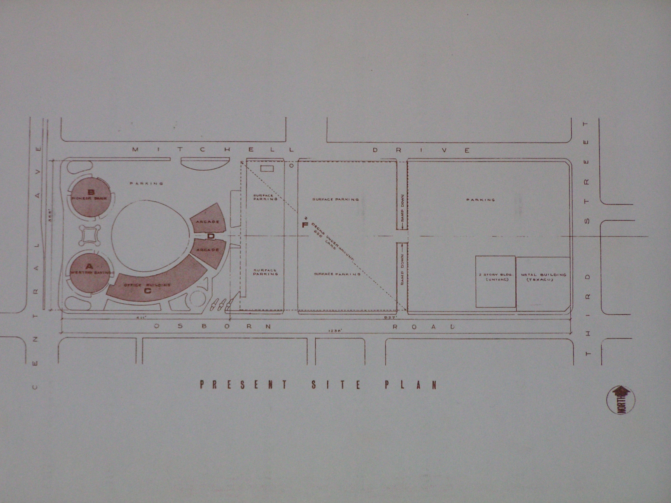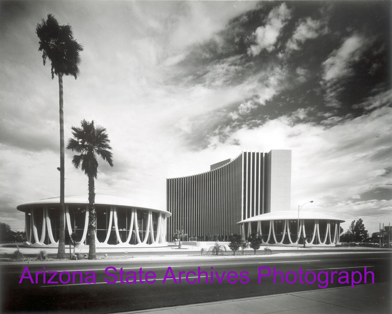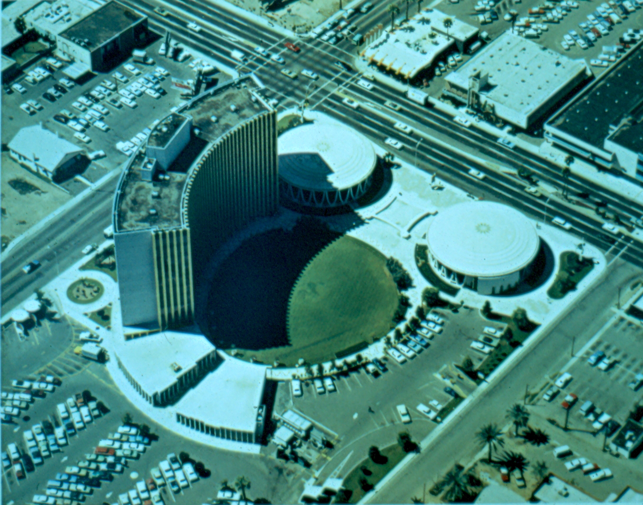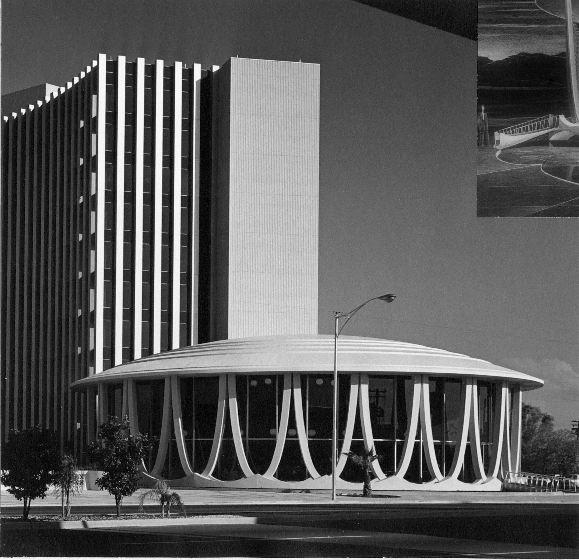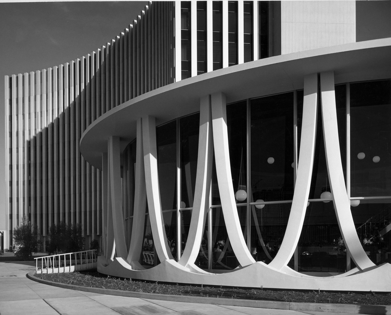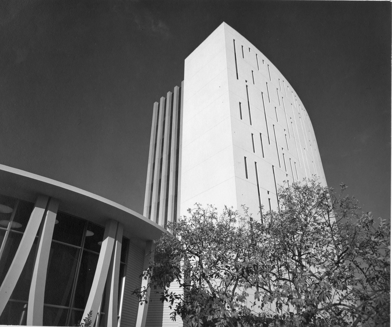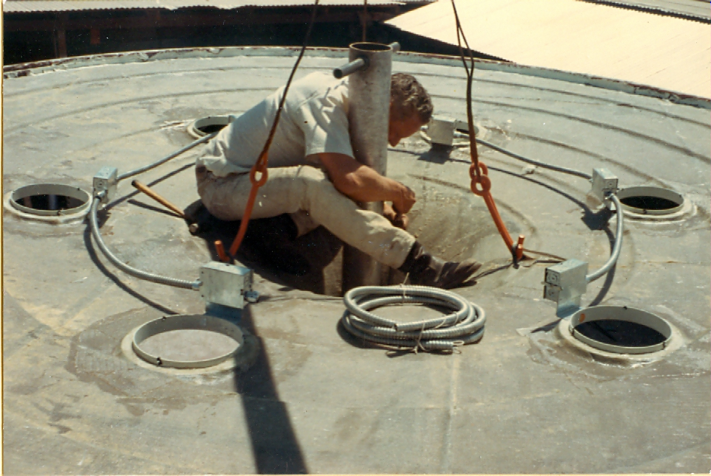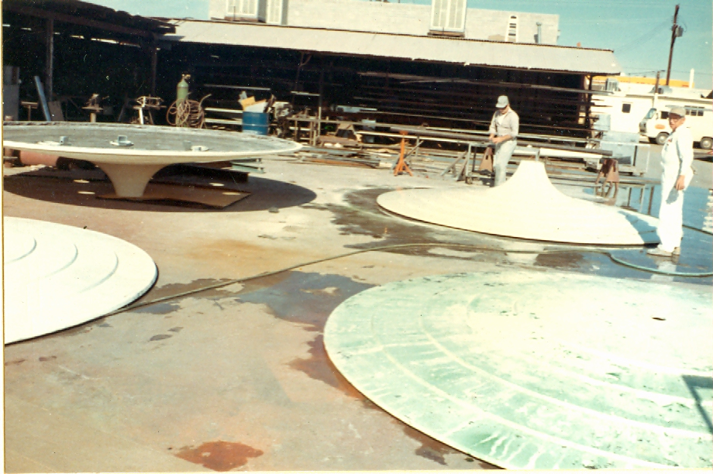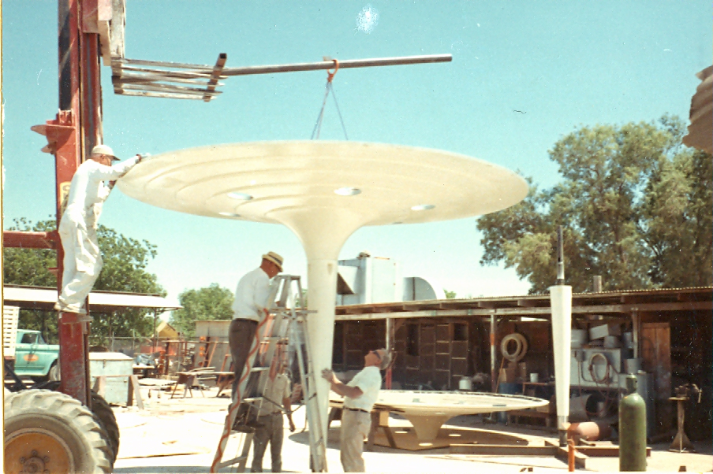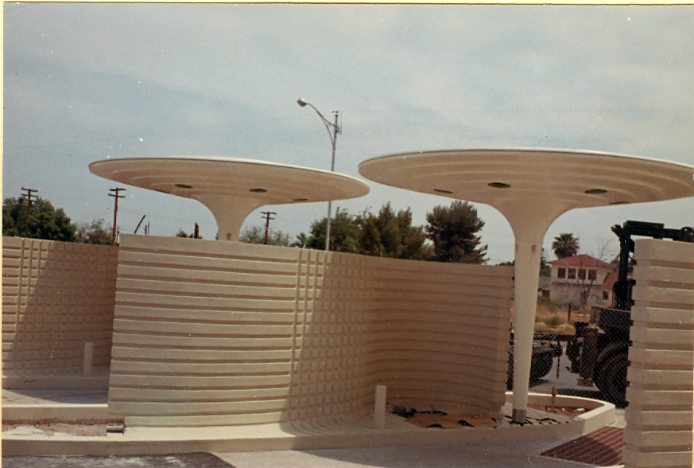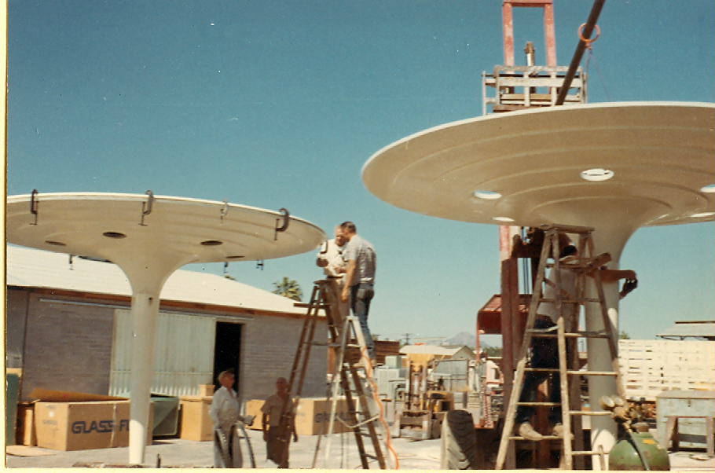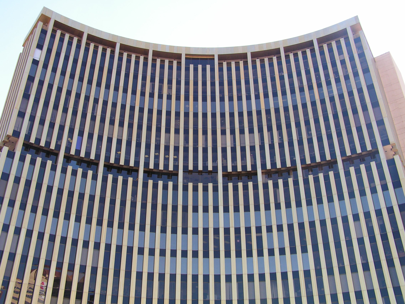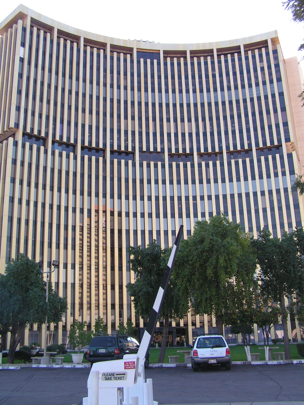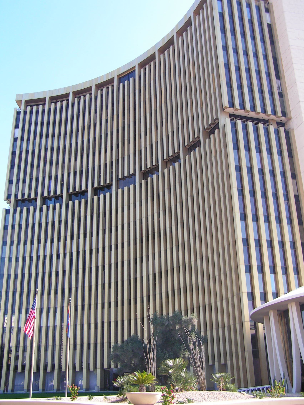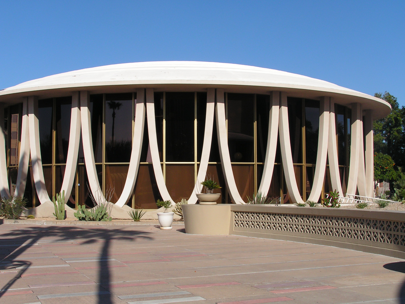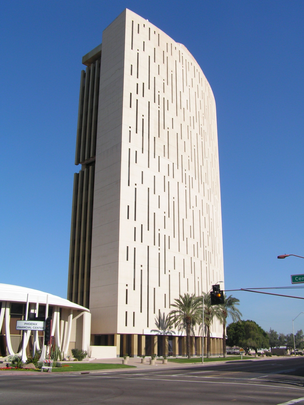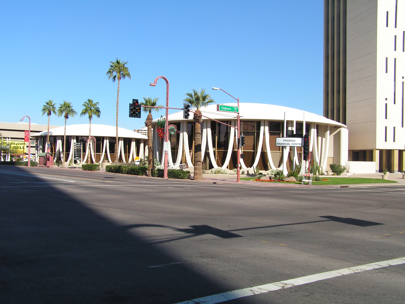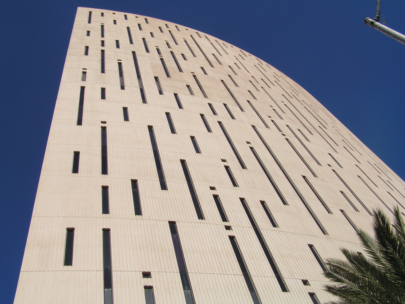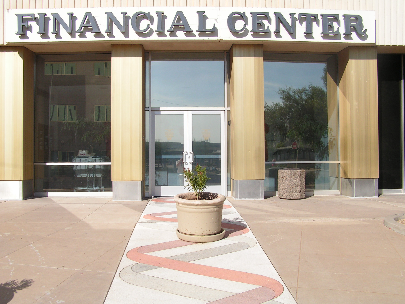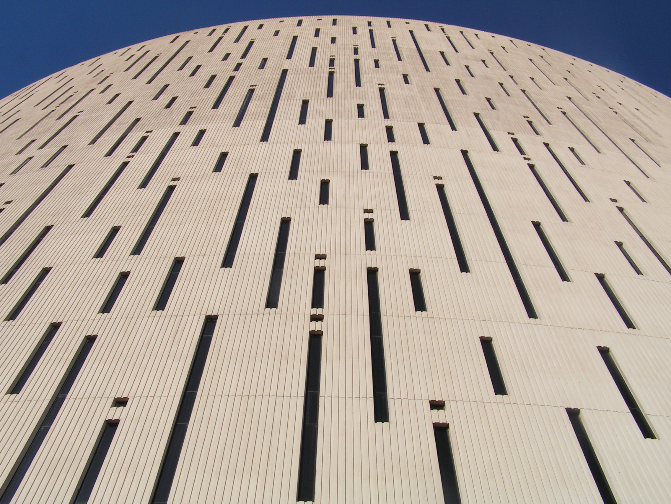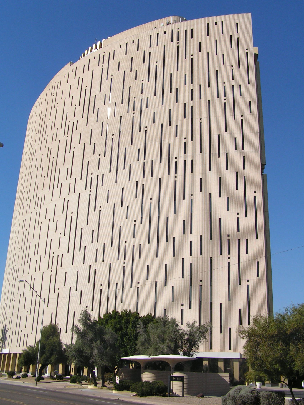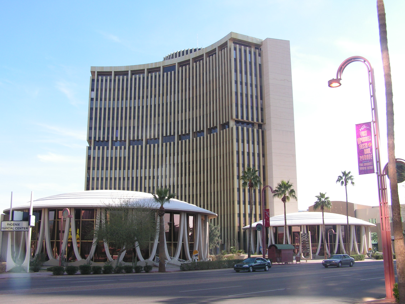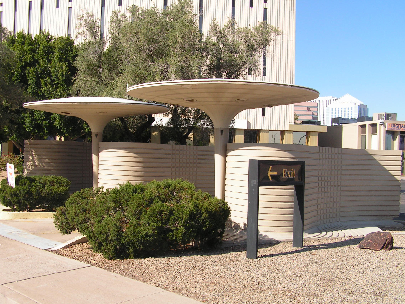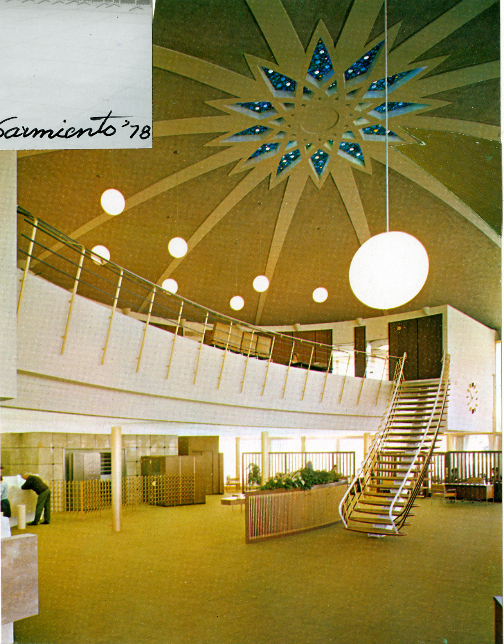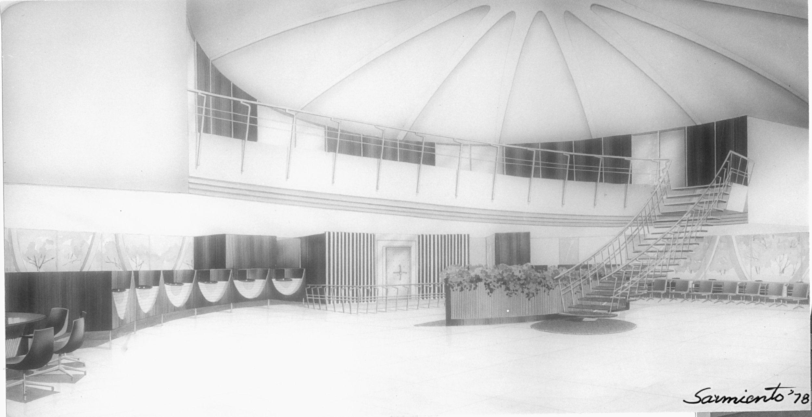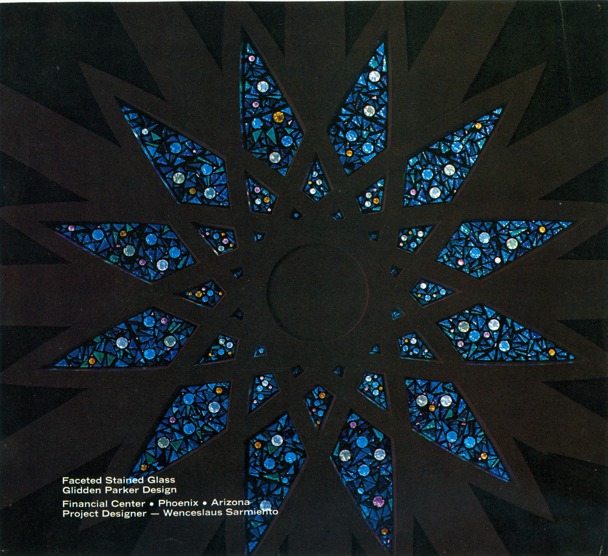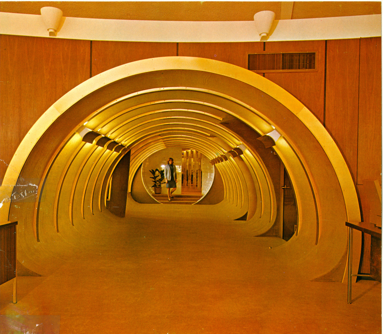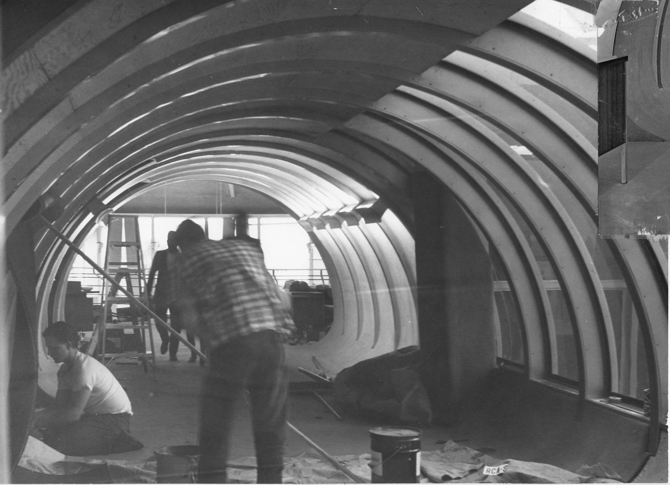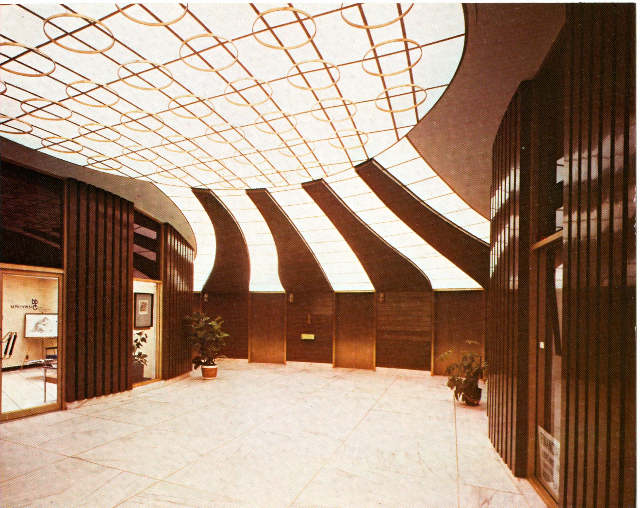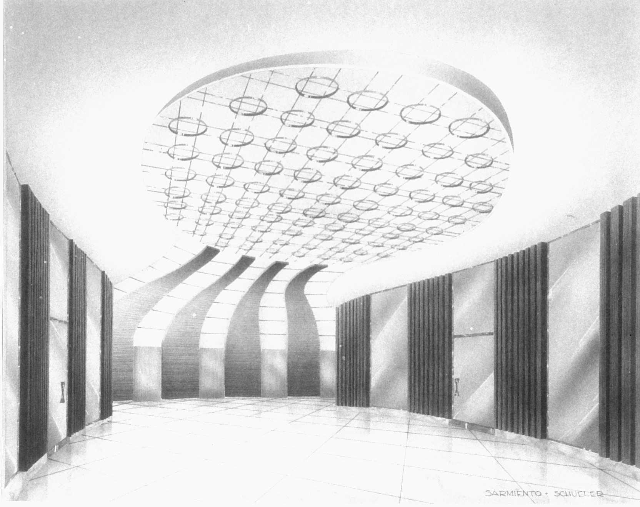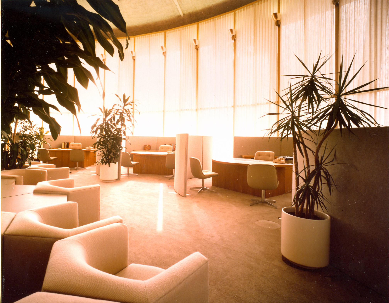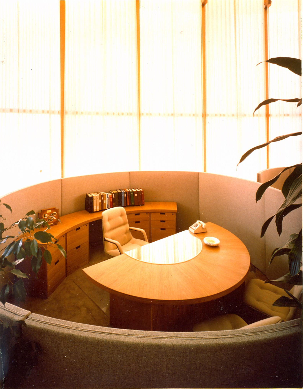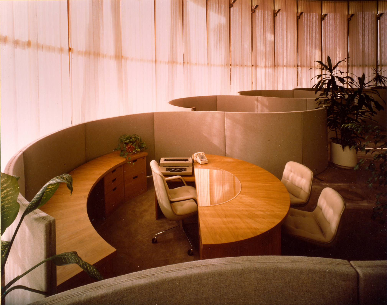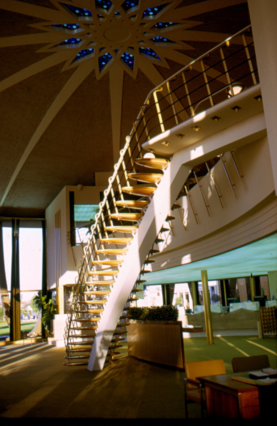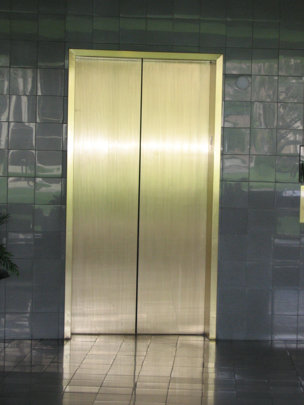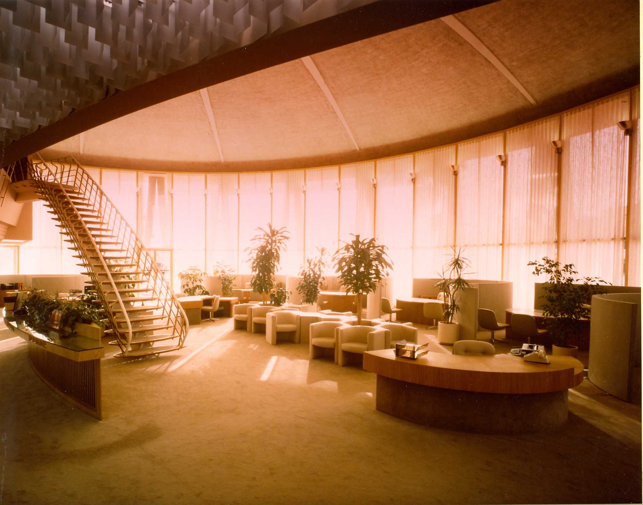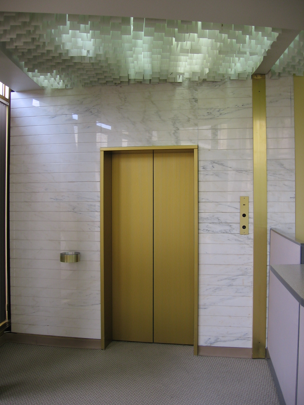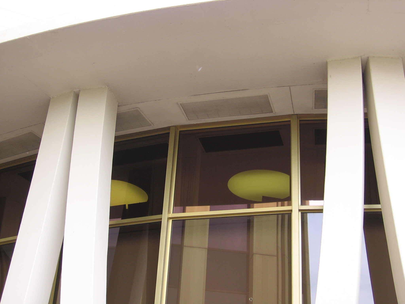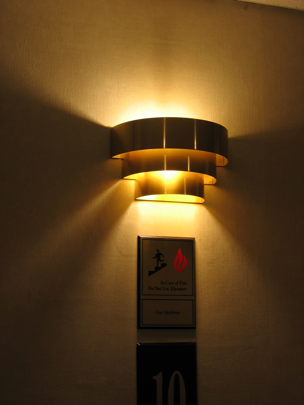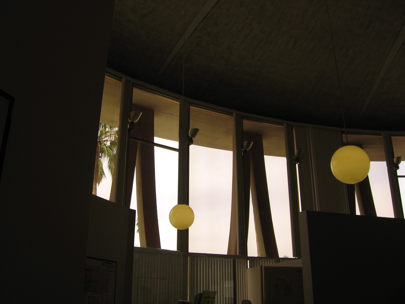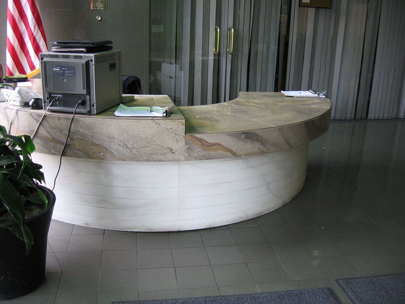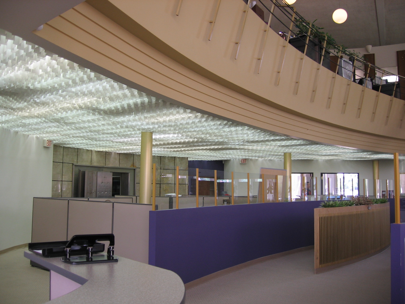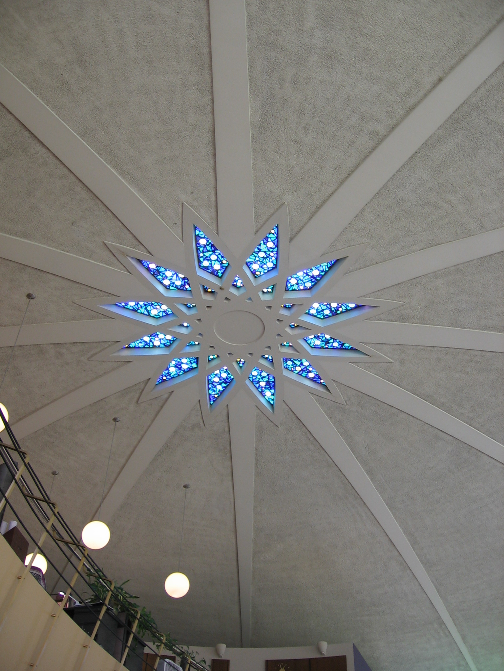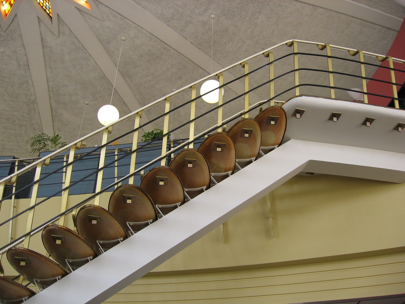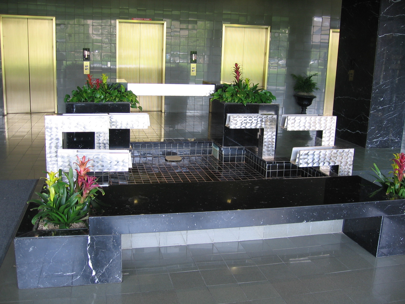Phoenix Financial Center Phoenix, AZ 1964; 1970
“I think a good building should look like a happy marriage of engineering and sculpture.” – W.A. Sarmiento on the Phoenix Financial Center, 1970
Summary
Phoenix Financial Center
3443 N. Central Ave.
Phoenix, Arizona
Dates of Construction: 1963-64; addition 1969-70
Architect: W.A. Sarmiento for Bank Building & Equipment Corp. of America; W.A. Sarmiento for W.A. Sarmiento Architects (addition)
Designation: None
The Financial Center complex consists of three buildings with a geometric theme of circles, arcs, and parabolas or inverted arches.
Circular Buildings
The two circular buildings (rotundas) have identical exteriors. Heat resistant glass panels from floor to roof line and generally divided into a pattern of either two or three sections nearly encircle the building. Only in the area for the building’s mechanicals are the windows replaced with concrete walls. These walls have evenly spaced horizontal grooves echoing the vertical grooves on the south face of the tower. The mechanicals for the south building are on the southeast side and those on the north building are on the northeast side. The precast reinforced concrete parabolic arches (or inverted arches) ring the building serving as the roof columns. Weighing seven tons each, they stand 22 feet high and measure 15 feet apart at the top. A circular patterned reinforced concrete dome is supported by these columns. The roof overhangs the columns by several feet. A 12-pointed stain glass star (much like the popular spirograph figures of the 1970s) is in the center of the roof. Gold anodized metal screens were set in the arches four feet from the glass but have been removed. These provided shade and added artistic interest. Both buildings have a mezzanine; the full basement connects to the tower’s basement. The 18,000 square feet interiors were built to suit the original tenants: Pioneer Bank and Home Savings and Loan Association.
Tower
As planned, the curved tower began as ten-stories. The framework is reinforced concrete columns with steel pan concrete floors. The specs called for four-foot wide metal pan forms for the floors rather than the standard 30” pans. These large metal pans had never been used before in Arizona. Heat resistant glass panels are on the first floor of both the north and south faces separated by anodized aluminum “bars” or piers. It is only at this level that the north and south face are the same. The basement of the tower was to house the refrigeration system for the entire complex.
The heat resistant bronze glass curtain wall of the concave north face is evenly divided by the vertical anodized bronze aluminum piers. This pattern continues onto the north half of the east and west ends. The “break” in the aluminum bars marks the top of the original ten stories. The roofline of the top of the building is capped with anodized bronze aluminum. The pattern of the lower “break” is echoed with the spacing between the top cap and the top floor of the building. The mechanical unit on the roof also has the anodized aluminum bar pattern on the north face and textured concrete on the south face but its arc is opposite of the buildings.
The convex south face has a textured finish starting with the second floor. The vertical grooves continue to the roof and are also on the south half of the east and west ends of the building. In essence, these vertical grooves mimic the pattern of the vertical anodized bars and glass on the north side of the building except in a more subtle fashion. The slot windows are inset six inches and randomly placed. All are twelve inches wide, but range in height from twelve inches to two stories. The original ten-story tower had 292 windows in this pattern which was continued in the addition.
When viewed from above, it is apparent that the arc of the tower has two distinct sections: the southern half and the northern half. These sections are not aligned, but rather the southern half is shifted to the west while the northern half is shifted to the east. This makes the east and west ends subtly different and the shift is not symmetrical.
The Grounds
The circle and arc motifs continue with the grounds of the complex. The original plans indicated reflecting pools surrounding the circular buildings to make them appear to “float.” (This explains the two bridges over the “moat” area to the two entrances of each circular building.) While this aspect was not done, the pool area is demarcated and has become a raised desert landscaping area. Between the two circular buildings is a large raised planter in a square configuration with solid circles at each corner with the seals of each Arizona county plus the state seal attached to the top border, which were likely a later addition. The sides of the “square” are slightly convex. The planter actually hides a portion of the cooling system exhaust ducts.
In the center of the grounds is a circle of grass outlined by a walkway with which has an inset textured concrete pattern of what looks like a pair of sound waves, one in two tones of gray and the other in two tones of red. The bands are outlined with what appears to be a thin strip of anodized aluminum. The walk from Osborn Road to the south entrance of the tower also has this same pattern. The pattern deviates from the undulating pattern at the north entrance to the tower.
On the east side of the grassy circle is seating area. The arc motif continues in the concrete benches and the circle motif is echoed in the concrete tables.
Two extremely different sets of drive-up tellers, one for each of the banks exist on the property. One set is on the north side (Mitchell Street), and the other on the south side (Osborn Road). The north ones are cast concrete and the south ones are fiberglass.
Significant Modern-Era Structure
The Financial Center is symbolic of a period of tremendous commercial growth in the Phoenix Uptown Business District (UBD) in the 1960s. The 1960s were an important time in the development of Phoenix as the city “had grown more rapidly in population than any other…in the mountain states” between 1940 and 1960. Phoenix’s economic expansion was fueled by the growth in population, being a regional center for the federal government, home to many government agencies beyond the state and county sites, and its situation “as a regional retail market and distribution center.” Using a modified version of the U.S. General Services Administration’s Eligibility Assessment Tool to assess the potential eligibility of Modernist buildings as a guide, the Financial Center is eligible for nomination to the National Register of Historic Places for being exceptionally important under Criterion C for its master architect, exemplary modern-era style, embodiment of modern design values, significance as an ensemble, model of functional utility, and its intact original architecture.
Master Architect
The Phoenix Financial Center was designed by W.A. Sarmiento, the head designer for Bank Building & Equipment Corporation and later lead architect for his own firm, W.A. Sarmiento Architects. Ground was broken for the facility in September 1963 and the complex was dedicated for opening on September 28, 1964. The facility was built by Henry C. Beck Co., contractor, for David H. Murdock as the main branches for Pioneer Bank of Arizona and Home Savings and Loan Association.
Exemplary Modern-Era Style
The Financial Center complex is a unique and exceptional representation of Modern Neo-Expressionism Design. The curved surfaces seen in the tower and the rotundas as well as their concave and convex surfaces and subtle use of symmetry exemplify this style. Sarmiento believes that form follows function and his company’s brochure stated that “architecture is the art to shelter man’s activities with a balance of engineering and sculpture….” The inclusion of pre-cast concrete forms, anodized aluminum panels, fiberglass, heat resistant glass are some of the modern materials used throughout the buildings and auxiliary elements in the complex. The carefully laid out grounds including the circular walkway plus its design, the raised planter area on the west side of the complex and the “eating” on the east side of the complex which continue the curved surface motif are an integral part of the overall design of this complex. The placement of the buildings on the site (from Central Avenue eastward) is low to tall. If the matching 18-story tower had been constructed, the central grounds would truly have provided an “escape” from the bustle of Central Avenue.
Embodiment of Modern Design Values
The Financial Center integrates modern materials, components, a plaza and other landscaping design to achieve a cutting edge architectural effect particularly in Phoenix. The use of pre-cast concrete, anodized aluminum panels, heat resistant glass, fiberglass, and the detailed landscaping are indicative of a well-planned modern design. Consideration of the environment (the original design for cooling systems although not implemented), particularly the angle of the sun as well as the intensity of the heat with respect to the size and number of windows facing south are also examples of the modern design values.
Significance as an Ensemble
As a financial complex strategically placed on the northeast corner of Central Avenue and Osborn Road, it was and still is a focal point for the Uptown Business District of Phoenix. No other facility on north Central Avenue has a similar size of property.
Model of Functional Utility
The original plans for the complex had included what would have been a prototype and exceptional model of cost-efficient functionality which demonstrate Sarmiento’s sensitivity to the desert environment. Despite the aspects which were not included since the mechanical engineer was not convinced they were possible, there are other features that remain. The tower was designed to have narrow slot windows instead of the louvers used on the Glendale Federal Savings. The view was not an important consideration since this was an office building. However, the width of the windows allowed ample light into the office area. The arc of the building and its placement on the property is in response to the studies of the angle of the sun and the longitude and latitude of Phoenix. The plans for the north tower would have had deeper aluminum pylons to project a greater shadow on the glass and thus maintain the symmetry of the complex by having mirroring faces on the towers. The reflecting pools around the round buildings were designed to provide circulating water that could be used to cool those buildings. Originally the rectangular metal on the north tower face was to be tubular and be used as part of the cooling system for the building. These were innovative concepts in the early 1960s.
Intact Original Architecture
The exteriors are fully intact as designed with original materials and features. The interior of each building has seen alterations, however, many of the significant and character-defining features of the interiors remain intact and visible. The addition of the eight floors on the tower was part of the master plan. The only other change was the tunnel between the south circular building and the tower which was designed by Sarmiento at the request of the Driggs family and Western Savings and Loan. This tunnel was designed to “harmonize” with the spherical shape of the smaller building and the cubic shape of the tower. In maintaining his understanding of the angle of the sun in Phoenix, Sarmiento designed the tunnel with windows only on the north side and interior lights on the south. The exterior was marblecrete to match both buildings and anodized gold aluminum “ribs” encircled the tube. “Sarmiento describe[d] his tunnel as a “natural cave.” However, interior alterations have occurred in the tower lobby and to elevators as well as modifications to the type of main entrance doors on the tower. The circular buildings have some minor modifications to the interior in order to accommodate the non-financial tenants. Overall, however, with the alterations limited to the replacement of heavily used public areas, the majority of the original architecture remains intact.
Conclusion
Though Murdock owned three entire city blocks and hired renowned bank architect W.A. Sarmiento to design a complex of buildings for the site, only the existing Phoenix Financial Center buildings were realized. From the beginning, the financial center complex was an extraordinary creative, pioneering venture. Sarmiento’s design for the entire site included two towers and two round buildings for the financial center at one end block, a center block with a shopping center, and a residential tower and office tower at the other end block. All of the buildings were to look similar to the Phoenix Financial Center. Possibly designed as early as the early 1960s, it may have been one of the earliest versions of inner city mixed-use developments to be considered in the United States.
Keeping with his desire to draw from nature and natural materials, Sarmiento stated that his inspiration for the windows came from falling raindrops. However, the tower is also known locally as the “punch card” or “piano roll” building. Additional natural features that were incorporated into the original plan such as a moat and sun-shading louvers on the round buildings were omitted in the final design due to cost considerations. However, Sarmiento did make one addition to the site after 1970. When Western Savings bought the property from Murdock they desired a connection between the round branch building’s mezzanine and the second floor of the office tower so he designed a bridge. The two round buildings are currently used by architecture and engineering firma.
Research, Writing, and Interior photo credit: Donna Jean Reiner
Exterior photo credit: Kirk Huffaker
To learn more about the significance of the history, architecture, and the rehabilitation, please read the following documents.





